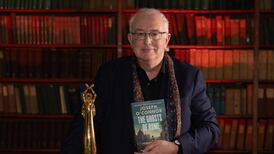House-hunters bored by the procession of meticulously decluttered properties in shades of grey, beige and greige are in for a treat at number 15a Berystede.
Built in 2004 to a design by Campbell Conroy Hickey Architects, it is one of a pair of mews houses constructed in the back garden of a large period property on Leeson Park. The houses are situated in the far corner of a small discreet infill estate of townhouses and apartments of the same name.

0 of 3
The well-designed two-beds follow the same layout, which rather than the more ubiquitous open-plan are a good example of “broken plan” living, where there is still access and flow through all the rooms at ground level without feeling cavernously open. Rather, each space feels like a proper room, a place to retreat to, with one leading into another.
The ground floor comprises an entrance hall and a box bay windowed dining room to the front that opens into a long galley-style kitchen with polished granite countertops, and on through to the square-shaped living room to the rear where glass double doors lead out to the decent-sized, similarly square-shaped city garden.

The living room can also be accessed via an internal hall with the stairs and guest wc.
Dramatic
The house next door, number 15B Berystede, sold this month for €750,000. Agent Quillsen is seeking €850,000 for number 15a which last came to market in 2015 when it sold for €650,000, according to the property price register.

The vendor installed plantation shutters to the rear and put down new flooring throughout the ground floor but the main point of difference between the property that has been sold and number 15a is its décor, which is bold and dramatic.
This is a maximalist’s abode. There are decorative items, art, sculpture and objects on every surface.
It is creatively confident and the owner has maximized every square inch of its 92sq m to create a visual feast that includes designer furniture – a sofa by Ligne Roset for example – and a very refreshing colour palette.

The owner, who worked in fine art framing, completely understands what repetition, balance and symmetry bring to the technique behind hanging art. Along one side of the inner hall she has found a home for a dozen lithographs of The Samson Riddle by Edward Delaney. Elsewhere a series of art nouveau advertising posters cover the stairwell walls and draw the eye upwards.
The master bedroom is to the rear, overlooking the garden, and is painted a restful after dark shade of midnight blue. The room has an internal but roomy shower en suite. The second bedroom is currently used as a second sitting room and is a mirror image of the master, minus the deadly nightshade colour. This room has a westerly aspect and gets great evening sun.
The property has a C1 Ber rating and there is access to the garden with off-street parking for up to two cars.














