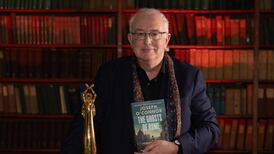At first glance, it would seem that there is very little to distinguish numbers 46 and 49 St Gabriels in Cabinteely – both on sale through Sherry FitzGerald –from one another. They each have five bedrooms, a small back garden with decked area, and an open-plan kitchen cum dining area to the rear.
Once inside, however, the differences reveal themselves slowly. Where the owners of number 46 have obviously favoured an open-plan approach, those at number 49 have stayed somewhat old-school. Inside number 49, the main living room – which, in both houses, is spacious, with a feature bay window – is closed off to the rest of the house.
In number 46, however, the living room leads on to the dining room behind, which is open to the kitchen-cum-breakfast room and conservatory. This is a warm and sunny room that looks out on to a smart and stylish rear garden with decked area, mature shrubbery and space for a shed.
0 of 7
What would have been the dining room in number 49 is, instead, a second living room or den, accessible only from the kitchen behind. With its walnut finished units and recessed lighting, this is a cosy country-style kitchen – which is in direct contrast to the modern cream units in number 46.
The kitchen and living areas in number 46 are almost totally cream and white, which helps give the illusion of ample space. In fact, it is 49 that is the bigger house – but in terms of decor the focus is on cosy comfort, rather than space.
A move upstairs aligns the two houses more closely. There are five bedroms in each house, two of which are en suite, and subtle differences besides. In number 46, for example, the main bathroom is larger; number 49 has more of a landing, and seems ever so slightly roomier.
In number 49, the top bedroom – which looks like an attic conversion but was, in fact, in the plans – is the master, with an en suite and walk-in wardrobe, The same space in number 46 is given over to a slightly smaller guest room.
Both houses share the same asking price, of €695,000. A popular residential area just off the N11, St Gabriel’s is an attractive, leafy cul de sac close to Cabinteely village that offers privacy and parking.
At ground level, living space is ample, with a front living room off the entrance hall with a fireplace and airy bay window. The kitchen and dining areas, though designed differently, have plenty of room for a growing family while also offering space for toddlers and teenagers to indulge in some supervised sulking.
The gardens are each a product of the house extensions; that of number 49 is small and fully decked, while, in number 46, the owners have taken advantage of that extra space and created three gardens in one, with a decked area, mature shrubbery and grass.
The differences between the two properties simply come down to preferences around the best use of space – open-plan or cosy kitchens; a leafy garden or a larger bedroom; built-in wardrobes (in number 46) or greater floor space.
For prospective buyers, the final choice will most likely come down to aesthetic, rather than practical, preferences.

















