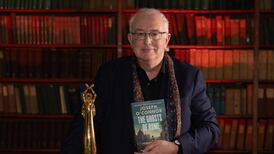Tucked away just three miles from the village of Glenealy, Co Wicklow, is Glencarrig House. Originally built in 2002, when 260sq m (2,800sq ft) houses developed along this road were selling for upwards of €679,000, the property, which was by no means modest in its previous life, was extended and remodelled in 2007 bringing the total footprint to 521sq m (5,600sq ft).
The extension included a drawing room, laundry and boot rooms, spacious reception hall and master suite, which itself is the size of many city apartments.
Period details, such as Adams-style fireplaces, a sweeping staircase and floor to ceiling French windows, were added, which, along with wainscoting and free standing baths, give an older vibe to a property which is just over a decade old.
0 of 3
Set on a site of one acre, with a driveway overlooked only by cherry blossoms, the house has a mixture of travertine and solid wooden flooring throughout the ground floor. An impressive Strawbridge kitchen, with a mixture of mahogany and granite worktops surrounding a Rangemaster cooker and two double ovens, leads to an informal breakfast room with access to an al fresco dining area.
Along with interconnecting dining and drawing rooms, the ground floor also houses a family room, bedroom and study.
Upstairs are five further bedrooms and a playroom. The double-aspect master suite, with views of Glencarrig Mountain, has a private dressing room and the expansive en suite has polished limestone flooring and marble vanity units.
Glencarrig House is for sale through Colliers with an asking price of €700,000. Next door, Cherry Blossom House, standing at 325sq m (3,498sq ft), is also for sale with an asking price of €695,000 through Forkin Estates.














